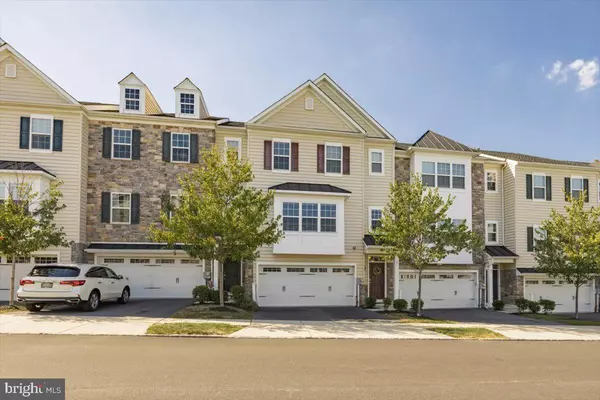For more information regarding the value of a property, please contact us for a free consultation.
41 SKYLAR CIR Media, PA 19063
Want to know what your home might be worth? Contact us for a FREE valuation!

Our team is ready to help you sell your home for the highest possible price ASAP
Key Details
Sold Price $612,500
Property Type Townhouse
Sub Type Interior Row/Townhouse
Listing Status Sold
Purchase Type For Sale
Square Footage 2,686 sqft
Price per Sqft $228
Subdivision The Res At Rose Tree
MLS Listing ID PADE2033540
Sold Date 10/21/22
Style Colonial
Bedrooms 3
Full Baths 2
Half Baths 1
HOA Fees $190/mo
HOA Y/N Y
Abv Grd Liv Area 2,686
Originating Board BRIGHT
Year Built 2018
Annual Tax Amount $7,950
Tax Year 2021
Lot Size 2,614 Sqft
Acres 0.06
Lot Dimensions 0.00 x 0.00
Property Description
Four year old home that looks like a model home, located in The Reserve at Rose Tree. This stunning 3 bedroom 2.5 Bathroom home with the extended 4' bump out adds extra room to this Larchmont model. Enter into the Lower level from the front door or garage into your finished Family room with plush wall to wall carpet, and is roughed in for a future additional bathroom. The middle floor with it's hardwood floors has all the modern features of todays life style. The Gourmet Kitchen has a huge center island, Granite counter tops , recessed lighting and dining area with the sliding door to the synthetic deck. Great room with recessed lighting and Gas fireplace . The 3rd level has the sleeping quarters, starting at the master bedroom with a cathedral ceiling, recessed lighting, walk in closet and your full bath, double bowl vanity , a very big shower with glass surround and a private water closet. There are two additional bedrooms, both with ceiling fans, great closet space and the addition of the 4' bump out makes a big difference. A full hall bathroom and Laundry completes this level.
Location
State PA
County Delaware
Area Middletown Twp (10427)
Zoning R-10
Rooms
Other Rooms Dining Room, Bedroom 2, Bedroom 3, Kitchen, Bedroom 1, Great Room, Laundry, Bathroom 1, Bathroom 2
Basement Full
Interior
Interior Features Ceiling Fan(s), Carpet, Combination Kitchen/Dining, Dining Area, Kitchen - Gourmet, Pantry, Recessed Lighting, Walk-in Closet(s), Wood Floors
Hot Water Electric
Heating Forced Air
Cooling Central A/C
Flooring Engineered Wood, Carpet, Ceramic Tile
Fireplaces Number 1
Heat Source Natural Gas
Laundry Upper Floor
Exterior
Parking Features Garage Door Opener, Garage - Front Entry, Inside Access
Garage Spaces 2.0
Water Access N
Roof Type Architectural Shingle
Accessibility None
Attached Garage 2
Total Parking Spaces 2
Garage Y
Building
Story 3
Foundation Concrete Perimeter
Sewer Public Sewer
Water Public
Architectural Style Colonial
Level or Stories 3
Additional Building Above Grade, Below Grade
New Construction N
Schools
School District Rose Tree Media
Others
HOA Fee Include Common Area Maintenance,Snow Removal,Trash
Senior Community No
Tax ID 27-00-00020-23
Ownership Fee Simple
SqFt Source Assessor
Acceptable Financing Cash, Conventional
Horse Property N
Listing Terms Cash, Conventional
Financing Cash,Conventional
Special Listing Condition Standard
Read Less

Bought with Heidi O Foggo • Compass RE
GET MORE INFORMATION




